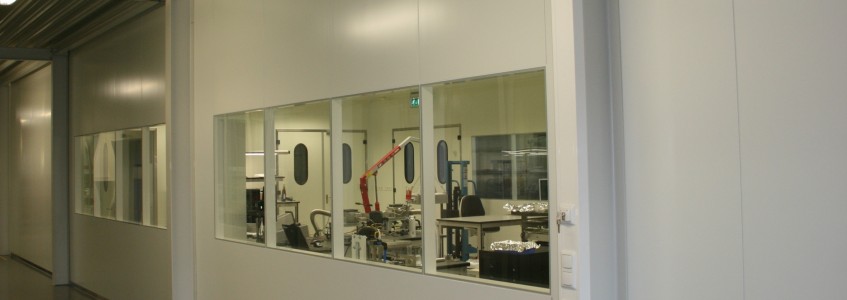Project: Cleanroom Demcon
Opdrachtgever: Demcon
Website: http://www.demcon.nl
Locatie: Enschede
Algemene informatie:For Demcon located in Enschede we have build a cleanroom with walls ranging from 3100 to 6630 mm high. These walls are provided with steel plate white Ral 9016 painted on both sides. The ceilings are walk-able and have a thickness of 140 mm over the entire cleanroom.
We have provided the ceilings with made-to-measure recesses for lighting fixtures and ventilation grids. The doors have oval windows and a top cover with gas springs for a larger day size. According to the instructions of the installer, the electrical provisions are included in our panels. Dilatation’s in the existing floor have also been continued in our panels in connection with vibration-free zone. Equipped with made to measure extraction panels.
Through extensive consultation with the client, the detailing and implementation of the cleanroom has been worked out and has now been realised.


